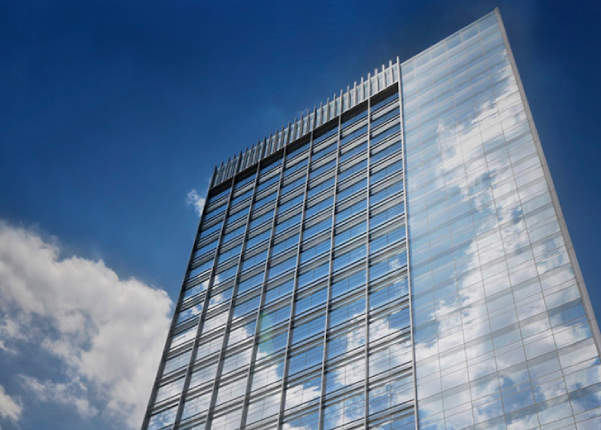
Natural catastrophes like hurricanes, floods and earthquakes are constant reminders for builders and designers that a building must be designed such that it is prepared to withstand possible disasters and long-term wear and tear. Green architecture has been laid emphasis on for creating sustainable buildings, but green architecture alone will not suffice. Green architecture focuses on energy efficiency while a resilient architecture is necessary for the building to endure natural disasters. Resilient architectures focus on durability over time. Resilient architecture takes into account the geographical location, environment and possible challenges that could endanger a building and its occupants and tries to minimize the effect and create a safe haven.
The most unexpected 2015 floods in Chennai have caused enough damage and destruction to land and property that it has been a major wake-up call to structural design companies in Chennai to create buildings that can withstand such pressure and ensure safety. The city bounced back to normal life quite soon enough but leaves a mark on the builders to keep in mind when building future structures built for safety. Resilient building focuses on building structures that can withstand stress such as humidity, precipitation, heat, seismic changes, heat, power outages and normal wear and tear that happens over time. Check out some great companies at explorecivil.net
The need for resilient structures is not limited to residential buildings but extends to commercial buildings and industrial infrastructure too. It must ensure health, safety and comfort at all times. Architecture must be such that it must minimize the need for evacuation and any impediments to public transportation if and when a catastrophe arises. Placement of flood barrier walls around power plants will ensure that there are no power outages. Hospitals are of great concern as evacuating patients can be a very difficult task and cause great risk to health and life. Here are a few considerations necessary for the building of resilient structures in Chennai.
Seismic considerations
It is a known fact that much of the damage that occurs by earthquakes is usually due to faulty infrastructure and collapse of poorly constructed buildings. There are several new technologies can ensure earthquake-proof designs that are built to flex and absorb vibrations and withstand seismic activity. Base isolation is one such method that decouples the base of a structure from the rest of the building such that only the base is affected by an earthquake while the main structure of the building remains intact. Expansion joints are employed within, between and around structures to prevent damage to the building by movements. Expansion joints are not easily visible as they are covered up with the design to conceal gaps in the structure. These covers also allow for thermal expansion and contraction owing to climate changes.
Structural models can be tested for a seismic build with the help of shake table. The shake table is a rectangular platform that is coupled to hydraulic motion actuators that shake the platform and simulates ground motions. Seismic testing can be used to reproduce seismic effects on an actual scale.
Rain storms, floods and hurricanes

Special attention must be paid to designing buildings that resist severe wind load, heavy precipitation and ground-level flooding. Buildings must be very well sealed and have good drainage solutions for basements, roofs and terrace. Storm resistant louvers are ideal for mechanical rooms that require ventilation; they can drive wind and rain out. Flood barrier walls are the choice solutions to areas that may be prone to flooding in the ground level. Flood prone areas must take care to place generators and mechanical on top of buildings rather than in the basement or ground floor.
Interiors
Entrance ways and doors specifically need to be durable as they are the places that are used maximum and are the most common points of failure. Doors and floors at the entrance face a lot of wear and tear on a daily basis which makes it necessary for robust entrance doors and specialty floors to be in place. Specialty floors may refer to the use of grids; tread rails and robust carpets that are capable of withstanding dirty and moisture. Interior walls too face daily abuse due to furniture or other rough or sharp edges brushing against them quite often.
Building envelopes
A durable building must have proper sealing and insulation of windows, doors and roofs. The windows may be highly insulated to provide adequate moisture protection, drainage and moisture barriers. Explosion venting is employed in industrial setups and power facilities that face rapid pressure release or possible explosions. Resettable pressure relief vents protect the structure by being activated at even low pressures. These vents help release pressure and avoid explosions whether natural or manmade.
Power blackouts
The 2015 floods were an eye opener to everybody that power outages and blackouts during a natural calamity although expected can impede life and cause complexities. Buildings must ideally have power back up on a higher floor and maintain off-grid heating and cooling capabilities. Natural ventilation must be incorporated into the architecture taking into consideration the failure of air conditioning. The building must be such that it uses natural light at the most and in the best possible ways.
Architects and consultants in Chennai also need to take into account seismic considerations as the city is located on the Coromandel coast along the Bay of Bengal. There is great need to consider history and pool in local wisdom and knowledge into designing of resilient structures. There are many useful tips to be found in the below link :-constructionweekonline.in
